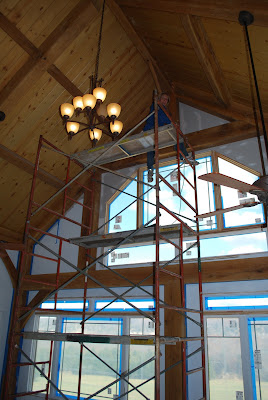
When we started this process I really didn't believe my friends who said, "If your marriage can survive building a house, it can survive anything!" We agreed on design, layout, color and all the finer details of the home. What were they talking about??
I think I'm starting to get it . . .
Being locked in a small cabin with three dogs, no TV, no computer, and a radio station that reads the obituaries every day at 9AM can wear on a relationship. I need space!!!

Once the timber framers had left town, it was time for the walls, ceiling, and roof to go on. The walls and roof were designed by Thermocore of Missouri, a company based in Jefferson City. Known as Structural Insulated Panels, these SIP's are very energy efficient and arrive at the site already cut and fitted to the frame. They have the electrical conduit built into the panels as well as spaces for windows and doors. Basically it's like putting together a puzzle and hoping each piece fits.
According to the guys who built these panels, if the foundation fits, the frame will fit. If the frame fits, the panels will fit. Everything fit perfectly! Painless? Well, almost. . .


As the final wall SIP was being set into place, Pat, a designer/drafter for Thermacore made the mistake of placing his foot into an outlet box at floor level to push the panel in place. Unaware that the box was actually located below the sub floor, Pat pushed the panel down and trapped his foot between the wall and floor. OUCH! The crane lifted the wall off of his foot and Mark and I rushed Pat to the ER in Lebanon. Three toes were seriously injured and would require surgery to repair the damage. NOT A GOOD DAY! Fortunately Pat was able to return to Jefferson City for the surgery and at last report was doing well, although his second toe is now about a half inch shorter than it was. Pat is a bright, young guy and we wish him the best!

When we returned from our hospital visit, we discovered that the process of placing the tongue and groove panels on the ceiling had begun, and it looked amazing! Unfortunately the roof couldn't be completed due to another rain event that seemed more like a hurricane than a thunderstorm. Once again we were fighting machinery and mud, but by the end of the week the walls, roof, and ceiling were in place. Windows and a metal roof will go on early next week and our home should finally be dry for good.
And we're still married . . .
 The wood stove was delivered this week from a spa and stove shop in Lebanon. We commissioned the store to make a hearth pad as well, but the cut around the floor timber was backward and we had to re-order the piece. We can't use the stove anyway since the pipe isn't hooked up, so hopefully next week we will be enjoying a warm fire.
The wood stove was delivered this week from a spa and stove shop in Lebanon. We commissioned the store to make a hearth pad as well, but the cut around the floor timber was backward and we had to re-order the piece. We can't use the stove anyway since the pipe isn't hooked up, so hopefully next week we will be enjoying a warm fire. A well-deserved break!
A well-deserved break!




 crock pot.
crock pot.





























